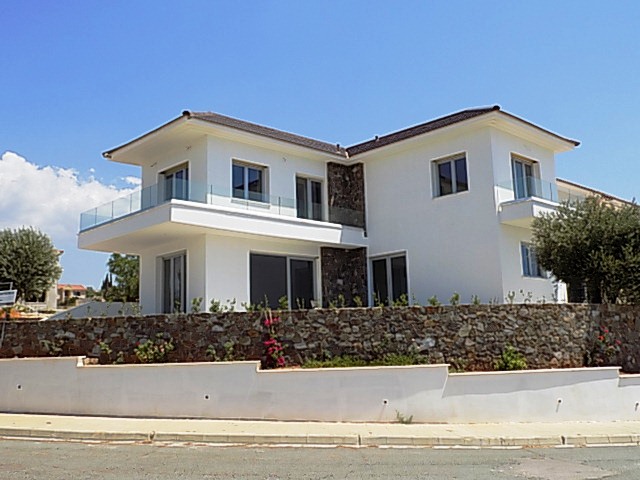

Limassol,
€850,000
5 Bed | 4 Bath | 306 m2 | MLS # 238

Two brand new Villas – out of three that were built are still currently available with estimated completion time of 2 months after sale.
The Contractors have put a stop to the remaining work to enable buyers to select the finish in materials and colours including the kitchen and sanitary wear.
The exclusive villas are located in one of the most up-coming areas of Limassol, the Sfalaggiotissa area of Agios Athanasios that is currently also enjoying the opening of the new prestigious Foleys English School and the new Cancer Research International Medical Centre.
Both projects are expected to increase the popularity of the area and increase the value of properties in the area as well as their rental appeal, if at any time an owner wishes to rent his property.
Also note that the properties on offer are just 5 minutes drive from the Highway and less than 10 minutes to the beach!
Villa Plots & Covered areas:
The plot area of House A is 454m² with 306.63m² total covered areas, 59.53m² uncovered verandas and a 30.22m² swimming pool.
The plot area of House B is 446m² with 323.76m² total covered areas, 76.20m² uncovered verandas and 32.00m² swimming pool.
Villa Description:
The architecture of these two villas is characterized as modern, with each one configured on three levels, with exterior spaces that include large veranda areas, and a private swimming pool in the garden of each villa.
The ground level features a fully fitted kitchen, a large veranda area which is adjacent to the kitchen with a nicely built barbeque area, a guest toilet, a lounge / sitting area, and another large veranda area with access to the swimming pool.
The private swimming pool is constructed by using the highest quality ceramic mosaic tiles. The kitchen also includes Granite worktops and other high quality features, all included in the price.
Changes in design can be made upon each customer’s request.
You can visit www.nolte-kuechen.de/en for further details regarding the brand used for the fitted kitchen.
The Upper floor features 3 large bedrooms, 2 bathrooms / showers, walk in closets. The master bedroom also includes an en suite bathroom / shower.
The Lower level includes 2 covered parking areas, a small kitchen and 2 large rooms which can also be used as a maid’s room and a gym. There is also a small space room with infrastructure available for the installation of a hot tub and / or sauna.
Extra features of this property include electric window rollers, U-PVC Double Glazed Windows, Daikin VRV air condition, Pressurized water pumping system, solid wood flooring in bedrooms and living room and under floor central heating provision and a Storage Room.
The energy performance certificate for the building has been already obtained (low energy house, 0.61 RR, B+, 0,50RR< ΕΡ ≤ 0,75RR, 0,50< T ≤ 0,75)
House C, which is also part of the Company’s Sfalaggiotissa project, features a similar design and architecture to the other Houses of the project and is completed and sold. You can visit House C in order to witness the materials used by the Company.
Two great properties waiting the new owners final selection of finish before completion. Superb quality and finish from one of the best and most reputable family construction company.
Sorry no internal photos are available as the properties are still un-finished internally.
For more information and viewing arrangements call with no obligation 7 days a week from 9:00am to 9:00pm or email us anytime.
Price: €850,000 (not subject to VAT)
“© ALL RIGHTS RESERVED: Any un-authorized re-print or use of this material is strictly prohibited. No part of this text copy or photographic material may be re-produced or transmitted in any form or by any means, electronic or mechanical, including photocopying, recording, or by any information storage and retrieval system without express written permission from the author/publisher.
[mappress mapid=”301″]